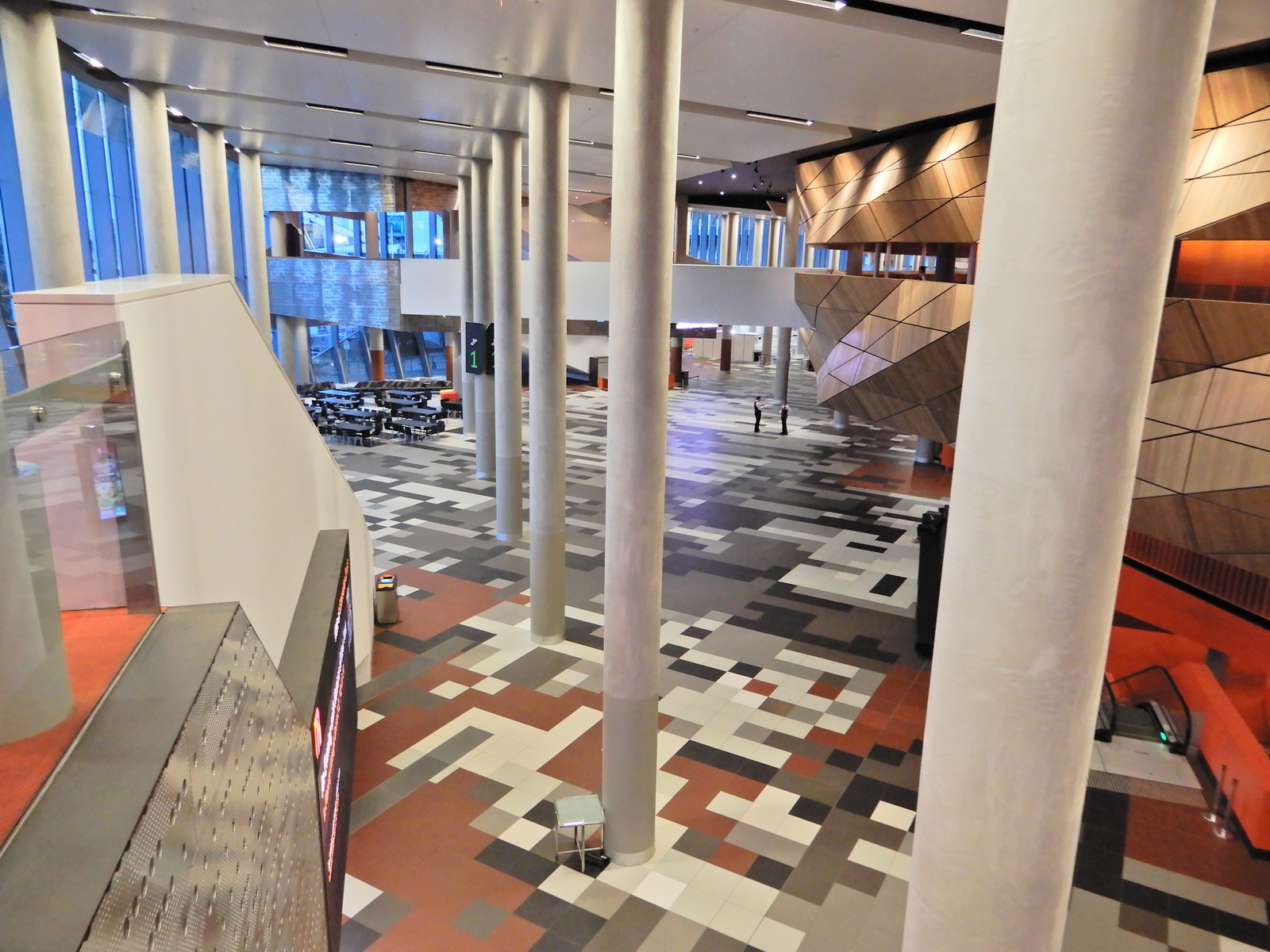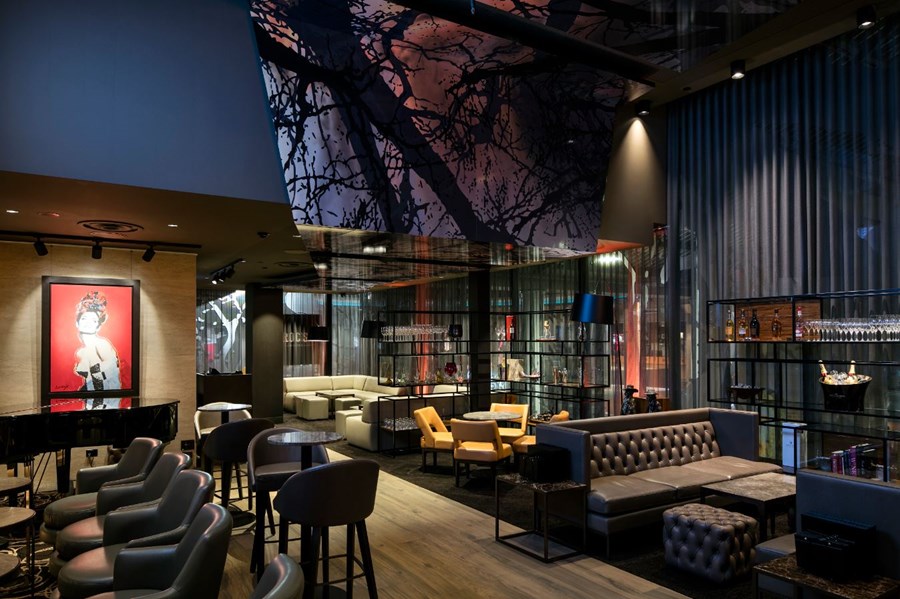On Monday February 12th, eighteen members and guests of the AES Melbourne Section visited the Melbourne Convention Centre where Infrastructure and Equipment Manager Michael Walker gave us a tour of the complex.
Greeting us at the Convention Centre foyer, Michael gave us a short rundown of the history of the Centre, and an overview of the areas we would be visiting tonight.
We then moved on to the Master Control Room, where Michael gave us a run-through of the operation of this room in overseeing all technical operations.
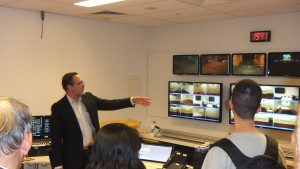
Michael then shepherded the group up to one of the Satellite Control Room Rack Rooms. The journey involved travelling in a huge goods lift which easily accommodated the nineteen of us in one go. Michael explained that this lift could handle up to an 8 tonne truck, simplifying large bump-in/out where trucks could be driven straight into the lift at ground level, and taken up to the event level, where they could be unloaded straight from the lift into the event space.
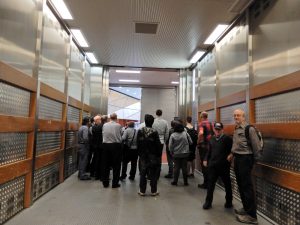
As we moved through back-of house areas,he commented that, given the likelihood of up to six separate events occurring concurrently in the Convention Centre alone, zoning and acoustic separation of the front-of-house spaces was a key design element.
Arriving at one of the Satellite Control Rooms/Rack Rooms, Michael explained that there are three of this style of room, each of which controls between 9 and 12 of the 32 Meeting Rooms in the facility, with the Plenary having its own bio box control room, and the Melbourne Room having two bio boxes as it splits in half.
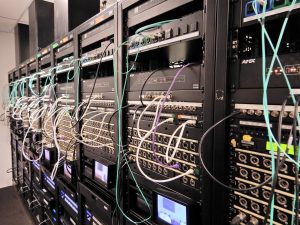
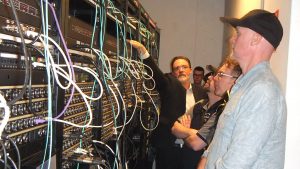
He then explained that the Control Room, Racks, and Meeting Room equipment power is supported by UPS systems with a 15 minute hold up time, and massive facility-wide diesel generators to handle longer power outages.
We then squeezed into the Rack Room where Michael gave us a quick tour of the equipment housed in the racks, explaining the purpose of the key items.
We then moved to front of house to see examples of small, medium, and large meeting rooms where Michael demonstrated the operation of the lectern controls available to the presenter, allowing a simple presentation without the need of an operator. He also showed an example of a room with equipment set up at the rear of the room for use by an operator, for the cases where the client requires that level of service.
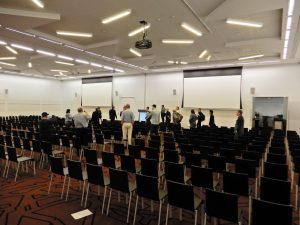
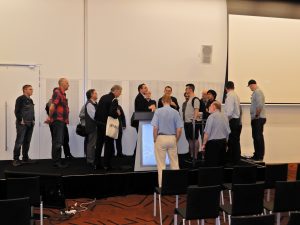
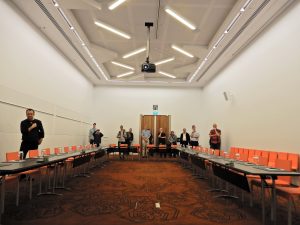
The capability of dividing of larger rooms into two rooms with movable walls, and tech systems reconfiguration was mentioned, with the acoustic design of the walls allowing for sufficient isolation for all but the most demanding use cases (such as use of sub-woofers).
En route to the next destination, Michael pointed out some of the energy efficiency features of the building that make it a six star energy efficient building, like escalators that slowly idle when there is no traffic, low energy lighting, motion control sensors to shut down unused spaces, and air-conditioning that only services the lower three metres of the high ceiling spaces.
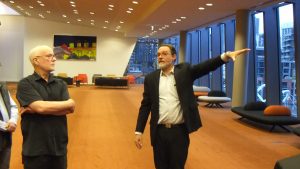
At this point we stopped briefly at a particular glass wall, to admire one of the best views of Melbourne by night, looking down the river past the Convention Centre to the buildings of Southbank and the city.
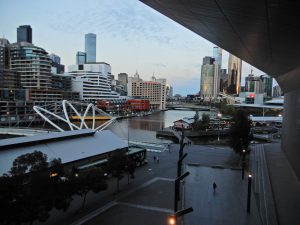
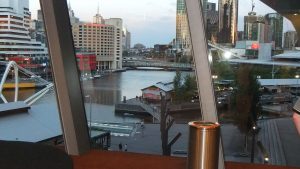
Then we arrived at the Melbourne Room, a banquet hall seating up to 2,500 people (or 2,000-2,200 with a dance floor). Michael described the initial acoustic challenges of this high ceilinged square room, and some of the measures taken to ameliorate them.
He then described the installed speaker systems, typical setups, and mixing arrangements.
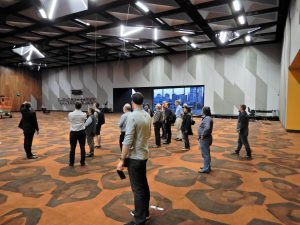
We then moved to Plenary 3, one of three Plenary spaces which can be combined or separated depending on the audience capacity required.
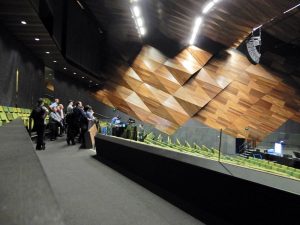
Michael then described the Gala seating system, a movable chair system using motors and screw-jacks, which allows sections of the tiered seating to disappear into the floor leaving a flat floor surface.
This video demonstrates the motorized seating system in action.
The tour concluded in Plenary 2, where Michael described the mixing and loudspeaker system used and the way the systems in the three Plenary spaces can work together when the rooms are combined.
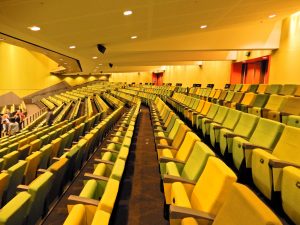
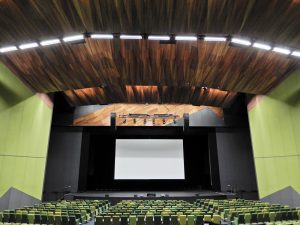
Listening to some music played through the extensive Plenary 2 sound system was a fitting way to end the tour.
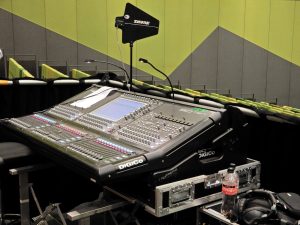
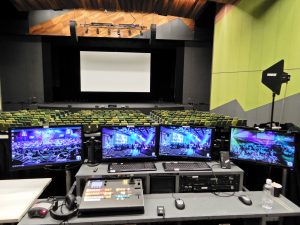
Thanks to the Melbourne Convention and Exhibition Centre, and especially Michael Walker for the opportunity to see this impressive facility.
A more detailed technical description of the MCEC facility and equipment can be found at our
October 2017 Meeting Report

